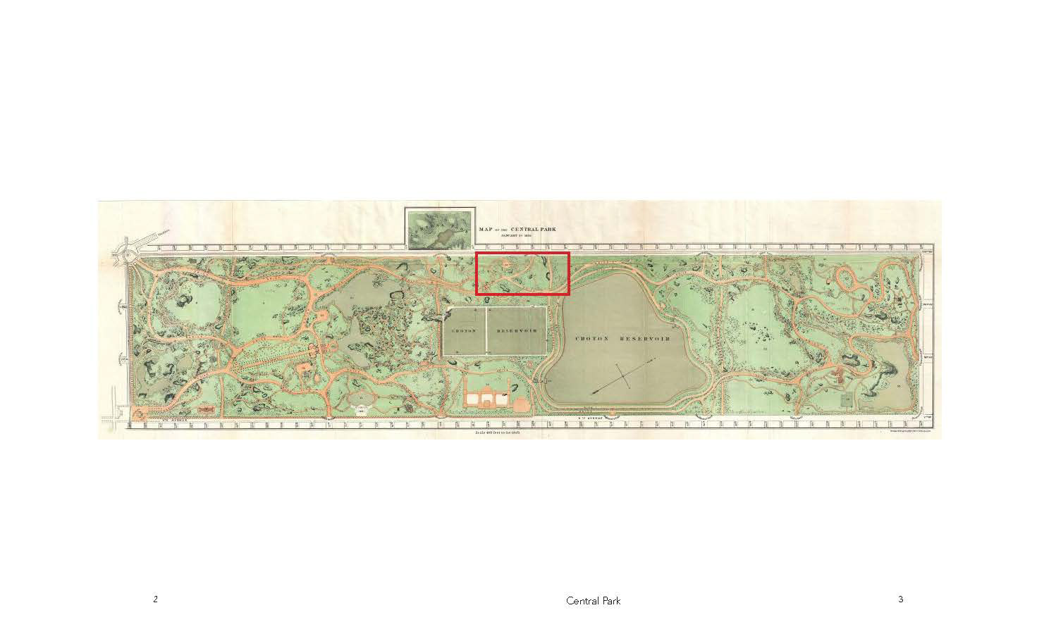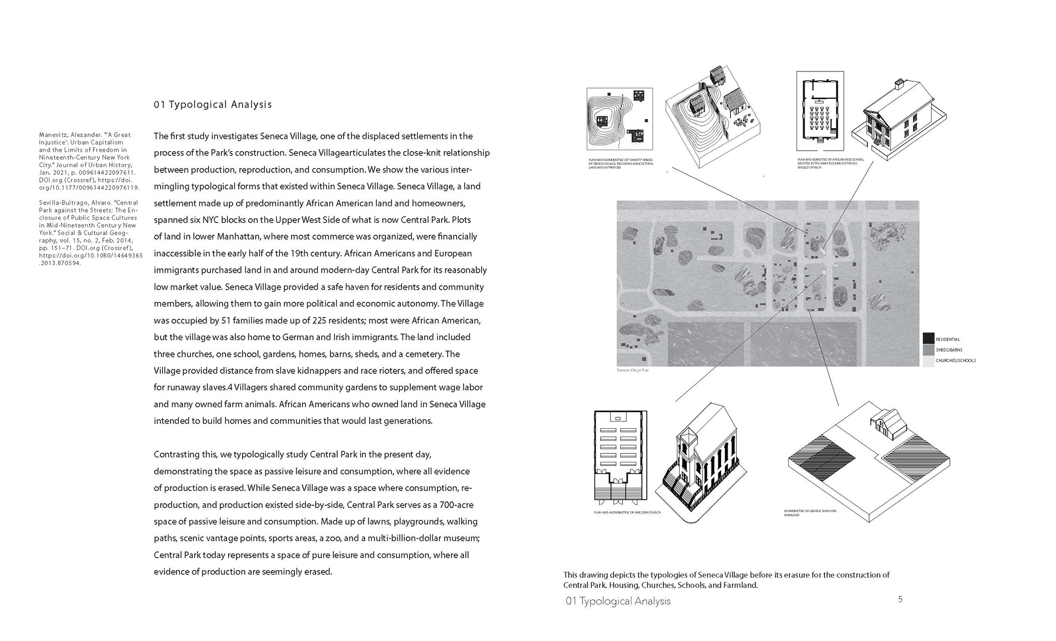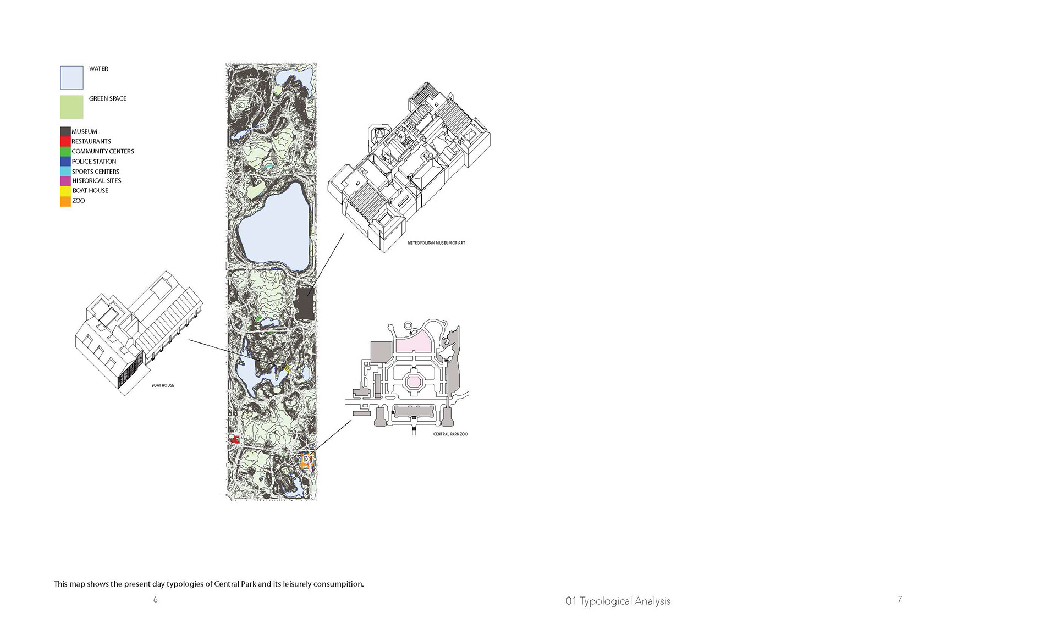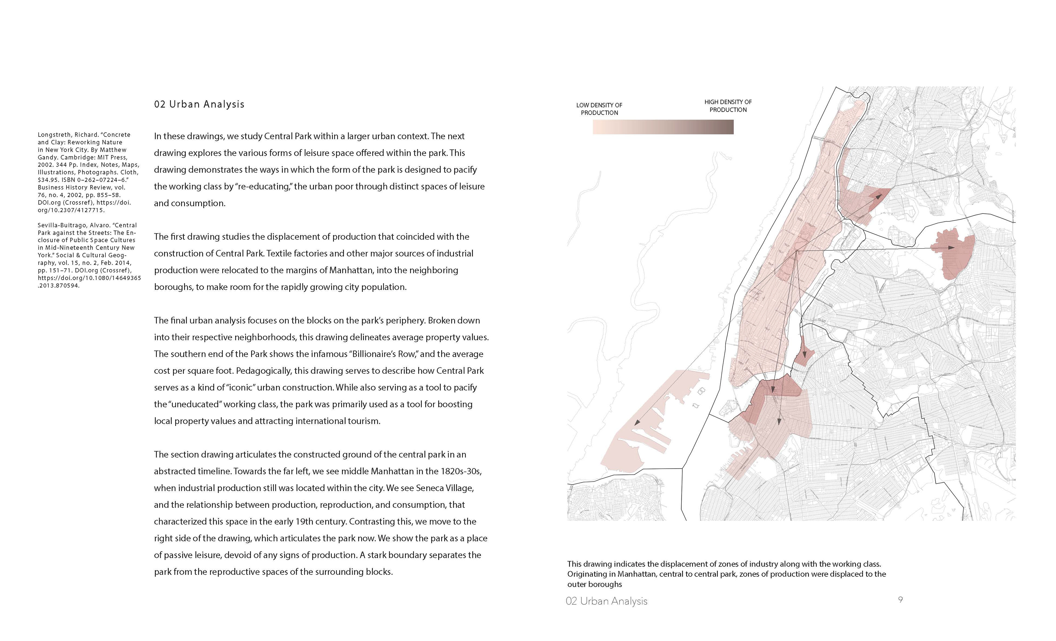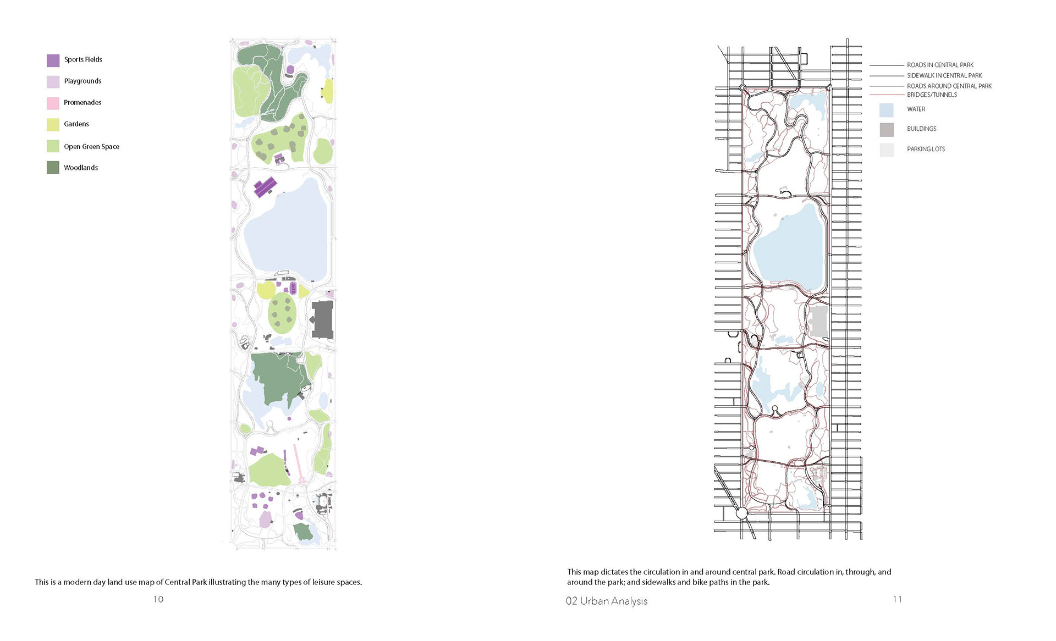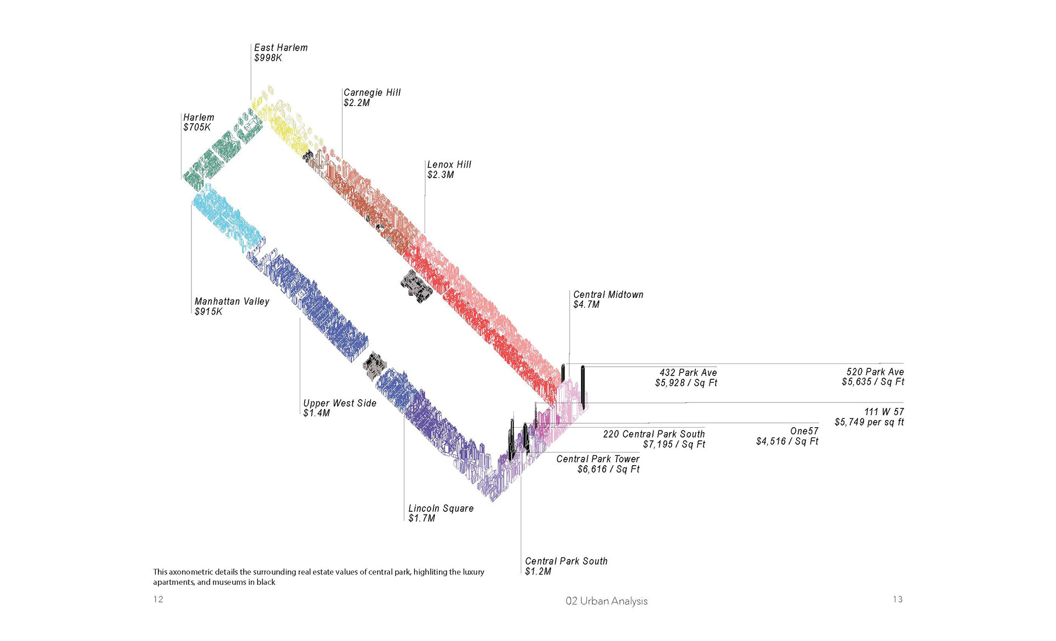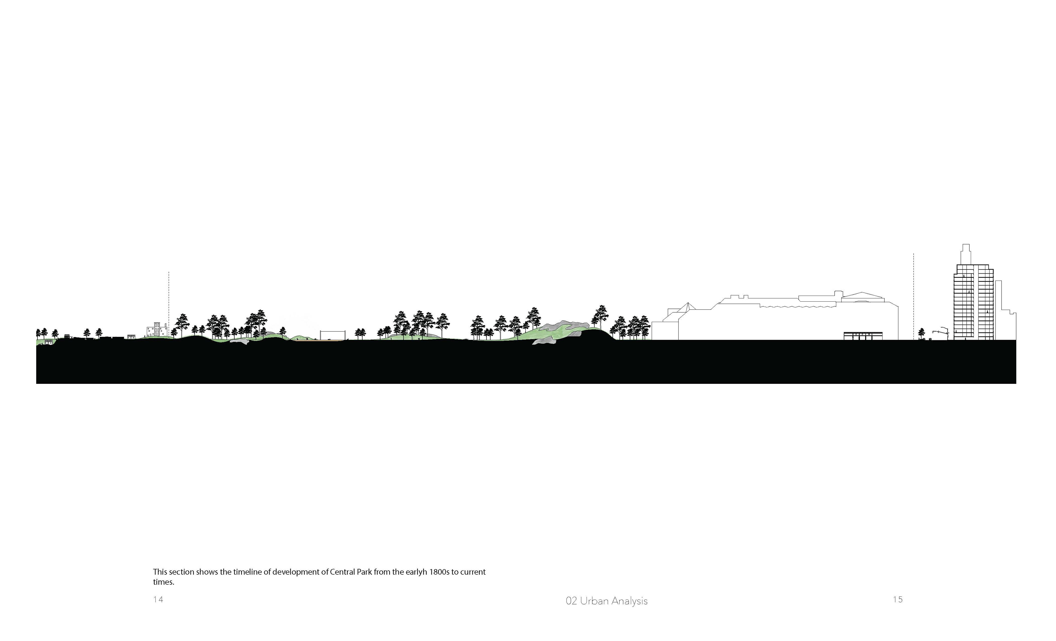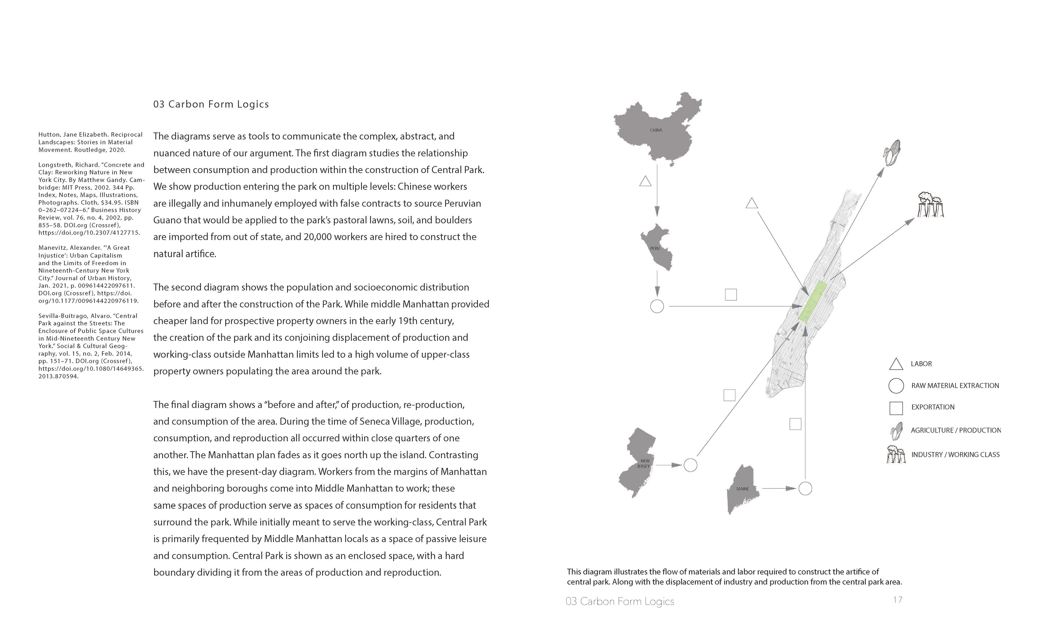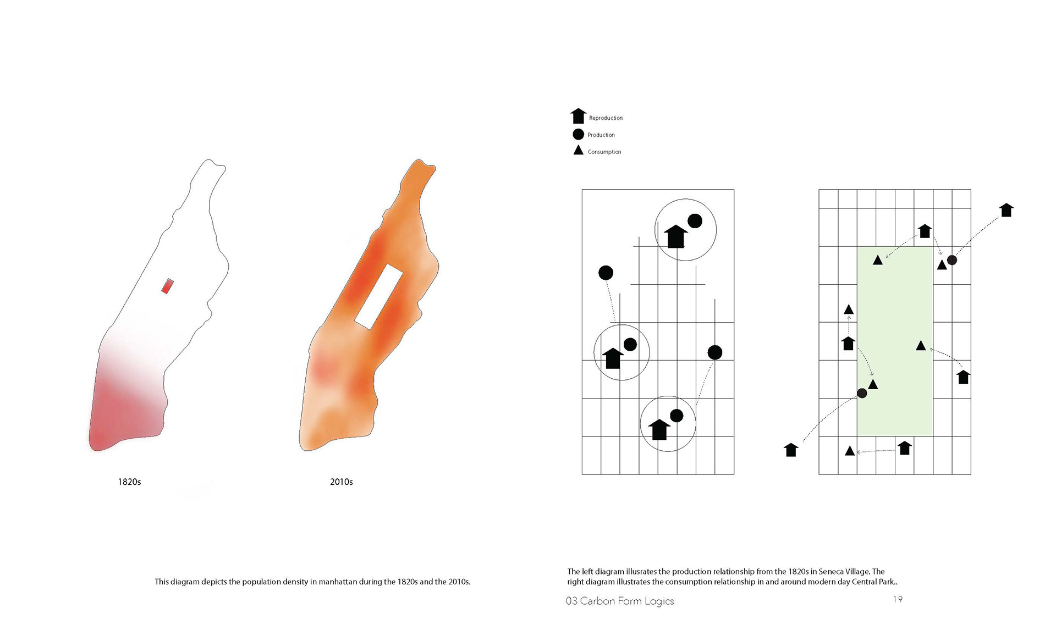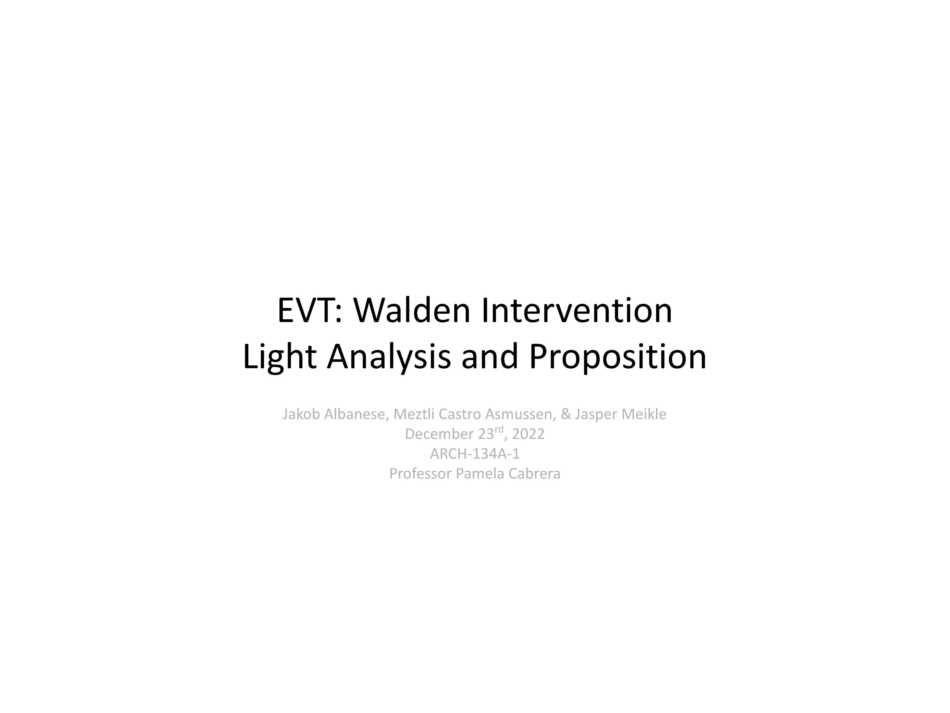
The precedent our group decided to analyze in terms of light was Walden 7 because of the specific nature of its formal characteristics. Ricardo Bofill designed Walden 7 to be comprised of 18 towers with 5 vertical courtyards. The design was instantly iconic, and the space resulting from such a specific design made for an atmosphere unlike any other previously seen in any residential tower complex. In addition to the design, the materiality was also something we considered and investigated in terms of reflectivity and illuminance of the spaces within the vertical courtyard, as well as the lobby area on the ground level, and the unit in three different vertical positions of the section. Our overall project is concentrated in the southwestern cluster of towers due to the sun exposure; additionally, this allowed for the other 14 towers not to interfere with the light and how it interacted with the vertical courtyard we were studying.
Our initial thought was simple: if we make the hole at the top of the towers bigger and included a color/ materiality with greater reflectivity that the space would have more light. What we were not anticipating to find was not only the quantitative data that could back up this claim would reveal different results than expected, but also that the formal differences we proposed in the towers' sectional layout were crucial in changing how light interacted in the spaces within the vertical courtyards.
Color:
For the color analysis (which also simultaneously doubles as a material analysis) we first conducted simulations for the typical terracotta tiles that the courtyards are made of. We decided to omit the use of the blue terracotta tiles because the conversation between the blue and the terracotta would complicate the digital model and the amount of surfaces needed in order to run the simulations smoothly. For the typical controlled simulation of the terracotta we ran the simulation to find out the reflectance of the material, the annual illuminance as well as the illuminance from the top, middle, and bottom of the atrium, and the average annual daylight exposure. The average daylight exposure is 31.5% for all three simulations because the formal qualities of the building remain consistent and it is only the color that is changing. Terracotta has a reflectance of 33. 75%. As for the average illuminance annually, it is 7,360 lux with lux levels at 23,178 lux, 3,488 lux, and 2,678 lux for the top, middle, and bottom of the atrium respectively. White tile with gloss finish replaced the terracotta for the second simulation and has a reflectance of 86.4%. As for the average illuminance annually it is 12,400 lux with lux levels at 33,584 lux, 5,882 lux, and 3,066 lux for the top, middle, and bottom of the atrium respectively. Black tile with a matte finish replaced the glossy white tile and had a reflectance nearly 30 times less at only 3.08%. As for the average illuminance annually, it was only 5,561 lux with lux levels at 18,235 lux, 2,963 lux, and 809 lux for the top, middle, and bottom of the atrium respectively. With the colored simulations complete, as well as the graphics and table generated we were able to compare the information more closely to itself. Our most underwhelming discovery was the matte black tile and how drastic it affected the lux levels at all points of the tower's atrium. What was unexpected
was that at the bottom of the atrium toward the end of the winter months and the beginning of the fall months for the black materiality actually received higher illuminance than that of the controlled terracotta. In comparison to the glossy white tile, the matte black also received more illuminance in the middle of the tower during the end of winter/ start of spring and end of summer/ start of fall which was something we were anticipating for either. Our final unexpected discovery was that compared to the control terracotta, both the glossy white and the matte black received more illuminance throughout the entire year in the middle and bottom portions of the tower.
For the color analysis (which also simultaneously doubles as a material analysis) we first conducted simulations for the typical terracotta tiles that the courtyards are made of. We decided to omit the use of the blue terracotta tiles because the conversation between the blue and the terracotta would complicate the digital model and the amount of surfaces needed in order to run the simulations smoothly. For the typical controlled simulation of the terracotta we ran the simulation to find out the reflectance of the material, the annual illuminance as well as the illuminance from the top, middle, and bottom of the atrium, and the average annual daylight exposure. The average daylight exposure is 31.5% for all three simulations because the formal qualities of the building remain consistent and it is only the color that is changing. Terracotta has a reflectance of 33. 75%. As for the average illuminance annually, it is 7,360 lux with lux levels at 23,178 lux, 3,488 lux, and 2,678 lux for the top, middle, and bottom of the atrium respectively. White tile with gloss finish replaced the terracotta for the second simulation and has a reflectance of 86.4%. As for the average illuminance annually it is 12,400 lux with lux levels at 33,584 lux, 5,882 lux, and 3,066 lux for the top, middle, and bottom of the atrium respectively. Black tile with a matte finish replaced the glossy white tile and had a reflectance nearly 30 times less at only 3.08%. As for the average illuminance annually, it was only 5,561 lux with lux levels at 18,235 lux, 2,963 lux, and 809 lux for the top, middle, and bottom of the atrium respectively. With the colored simulations complete, as well as the graphics and table generated we were able to compare the information more closely to itself. Our most underwhelming discovery was the matte black tile and how drastic it affected the lux levels at all points of the tower's atrium. What was unexpected
was that at the bottom of the atrium toward the end of the winter months and the beginning of the fall months for the black materiality actually received higher illuminance than that of the controlled terracotta. In comparison to the glossy white tile, the matte black also received more illuminance in the middle of the tower during the end of winter/ start of spring and end of summer/ start of fall which was something we were anticipating for either. Our final unexpected discovery was that compared to the control terracotta, both the glossy white and the matte black received more illuminance throughout the entire year in the middle and bottom portions of the tower.
Formal Differences:
For the formal differences (as we decided to describe them), we decided to make three gestures that rearranged the towers orientation in section in attempt to uncover which gesture would allow for more light to interact with the space. As a heads up for this trio of simulations in comparison with the previous three, there are no balconies or walkways in this digital model. We came into the simulations knowing the ramification this decision would have on the light, but we decided to look at these as a series of massing studies instead. The reflectance of the material is negligible as terracotta is being used as the material for all three formal differences and remains constant at 33.75%. The first formal difference we implemented was making it so the southern tower would continue to expand outward rather than enclosure back inward after reaching half the height of the tower; as it typically does. The average illuminance annually increased by nearly 30% compared to the control and was measured to be 10,775 lux. The lux levels of the top, middle and bottom were 24,174 lux, 6,960 lux, and 5,817 lux respectively. The daylight exposure was measured to be 70.4%. The average annual daylight exposure was 70.4%. The second formal difference we decided to implement was making a funnel for all four towers at that corner instead of just the outermost one. The average illuminance annually increased by nearly 60% compared to the control and was measured at 12,352 lux. The lux levels for the top, middle, and bottom are 25,525 lux, 14,936 lux, and 8,311 lux respectively. The average daylight exposure was also almost 3 times the percentage of the control at 88.2%. The third and final formal difference we implemented was making the distance in between the towers thinner while not changing the actual shape of any tower sectionally. The average illuminance annually was also a drastic increase compared to the controlled and was measured to be 10,489 lux. The lux levels for the top, middle, and bottom of the atrium were measured to be 22,30 lux, 6,193 lux, and 9,226 lux respectively. The average daylight exposure annually was 78.4%. Similar to the color/ materiality simulations we had already predetermined that light would enter more in the second formal difference as compared to that of any other and that theory was proven based on the lux levels compared to that of the control. The most unexpected discovery was what happened with the third formal difference. For the first time in all of our simulations the bottom of the atrium had a higher lux level compared to that of the middle. This excited us and we came to realize that when we made the slits in between the towers thicker (for the purpose of the simulation we made the tower half the thickness of the control and then centered it within the gap) more light was able to enter the bottom of the tower.
For the formal differences (as we decided to describe them), we decided to make three gestures that rearranged the towers orientation in section in attempt to uncover which gesture would allow for more light to interact with the space. As a heads up for this trio of simulations in comparison with the previous three, there are no balconies or walkways in this digital model. We came into the simulations knowing the ramification this decision would have on the light, but we decided to look at these as a series of massing studies instead. The reflectance of the material is negligible as terracotta is being used as the material for all three formal differences and remains constant at 33.75%. The first formal difference we implemented was making it so the southern tower would continue to expand outward rather than enclosure back inward after reaching half the height of the tower; as it typically does. The average illuminance annually increased by nearly 30% compared to the control and was measured to be 10,775 lux. The lux levels of the top, middle and bottom were 24,174 lux, 6,960 lux, and 5,817 lux respectively. The daylight exposure was measured to be 70.4%. The average annual daylight exposure was 70.4%. The second formal difference we decided to implement was making a funnel for all four towers at that corner instead of just the outermost one. The average illuminance annually increased by nearly 60% compared to the control and was measured at 12,352 lux. The lux levels for the top, middle, and bottom are 25,525 lux, 14,936 lux, and 8,311 lux respectively. The average daylight exposure was also almost 3 times the percentage of the control at 88.2%. The third and final formal difference we implemented was making the distance in between the towers thinner while not changing the actual shape of any tower sectionally. The average illuminance annually was also a drastic increase compared to the controlled and was measured to be 10,489 lux. The lux levels for the top, middle, and bottom of the atrium were measured to be 22,30 lux, 6,193 lux, and 9,226 lux respectively. The average daylight exposure annually was 78.4%. Similar to the color/ materiality simulations we had already predetermined that light would enter more in the second formal difference as compared to that of any other and that theory was proven based on the lux levels compared to that of the control. The most unexpected discovery was what happened with the third formal difference. For the first time in all of our simulations the bottom of the atrium had a higher lux level compared to that of the middle. This excited us and we came to realize that when we made the slits in between the towers thicker (for the purpose of the simulation we made the tower half the thickness of the control and then centered it within the gap) more light was able to enter the bottom of the tower.
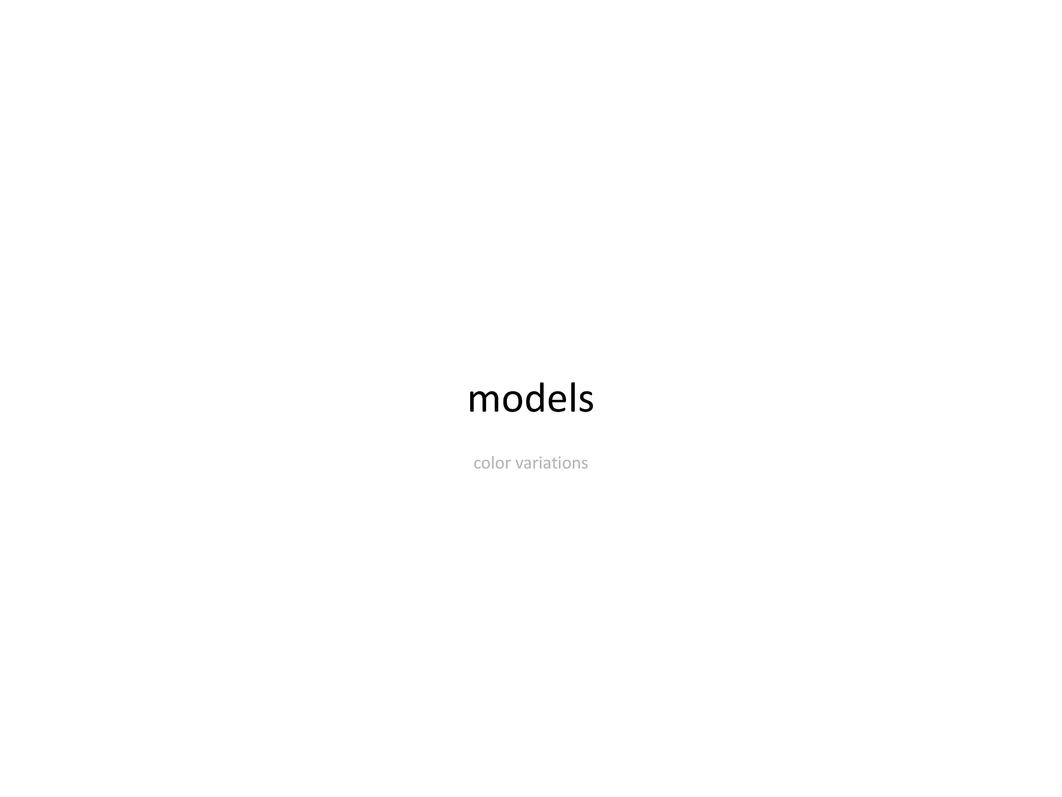
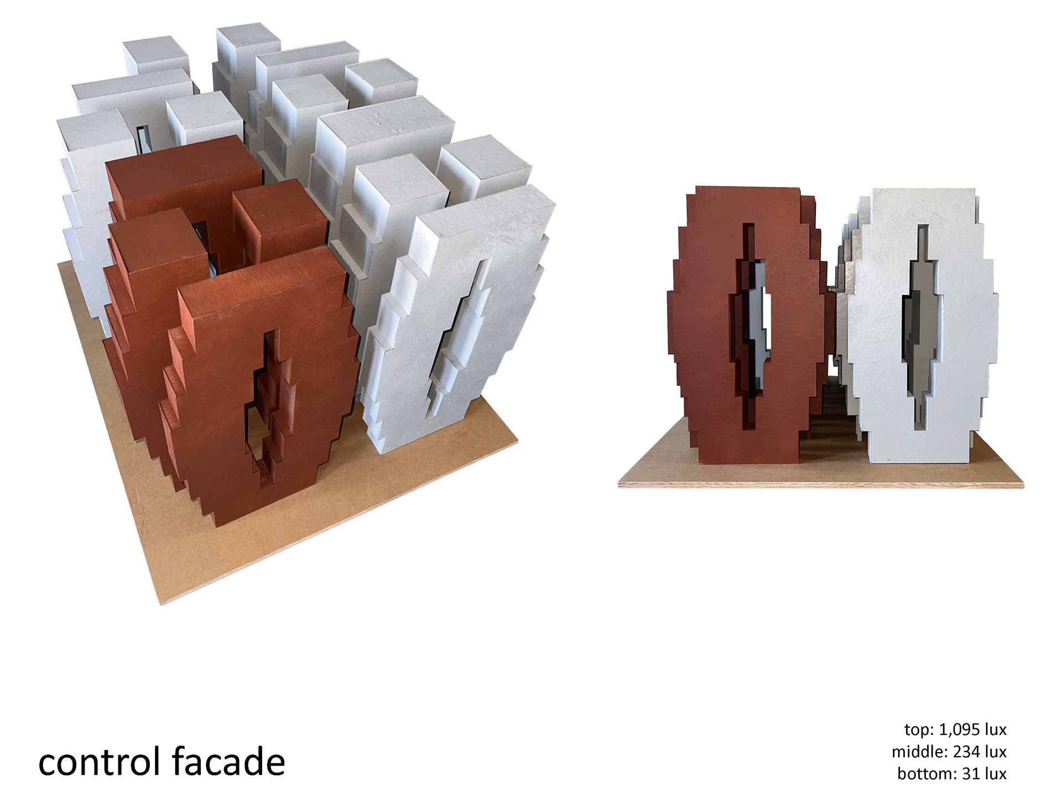
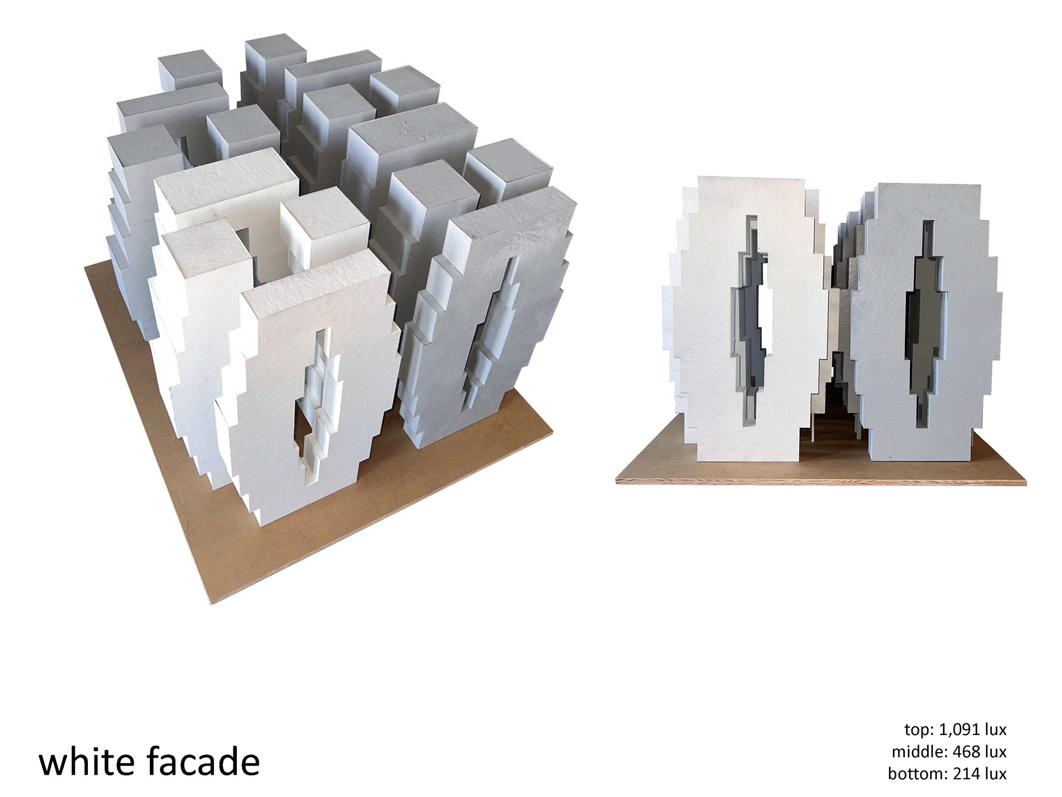
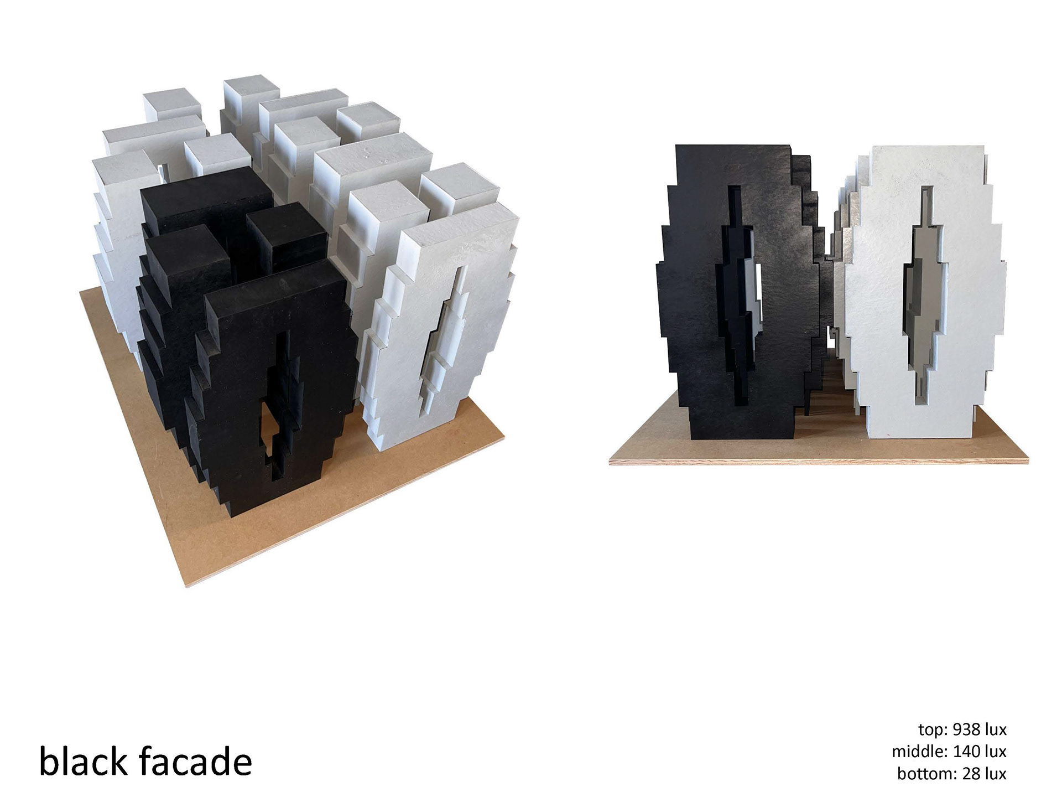
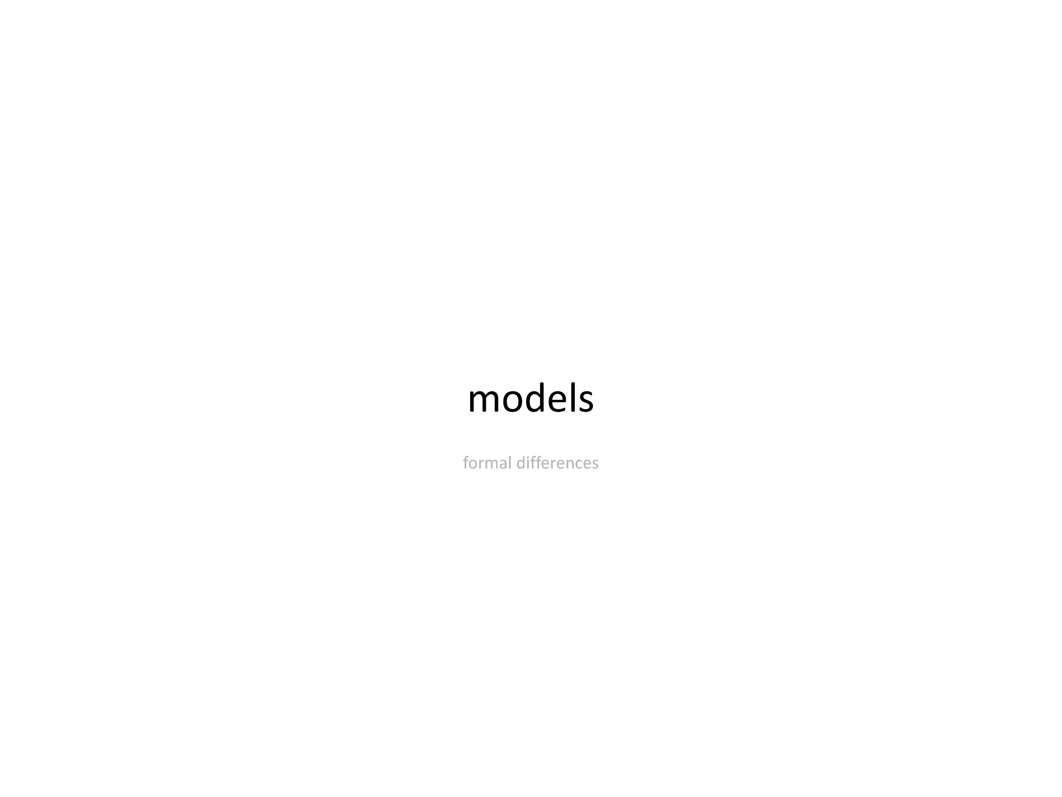
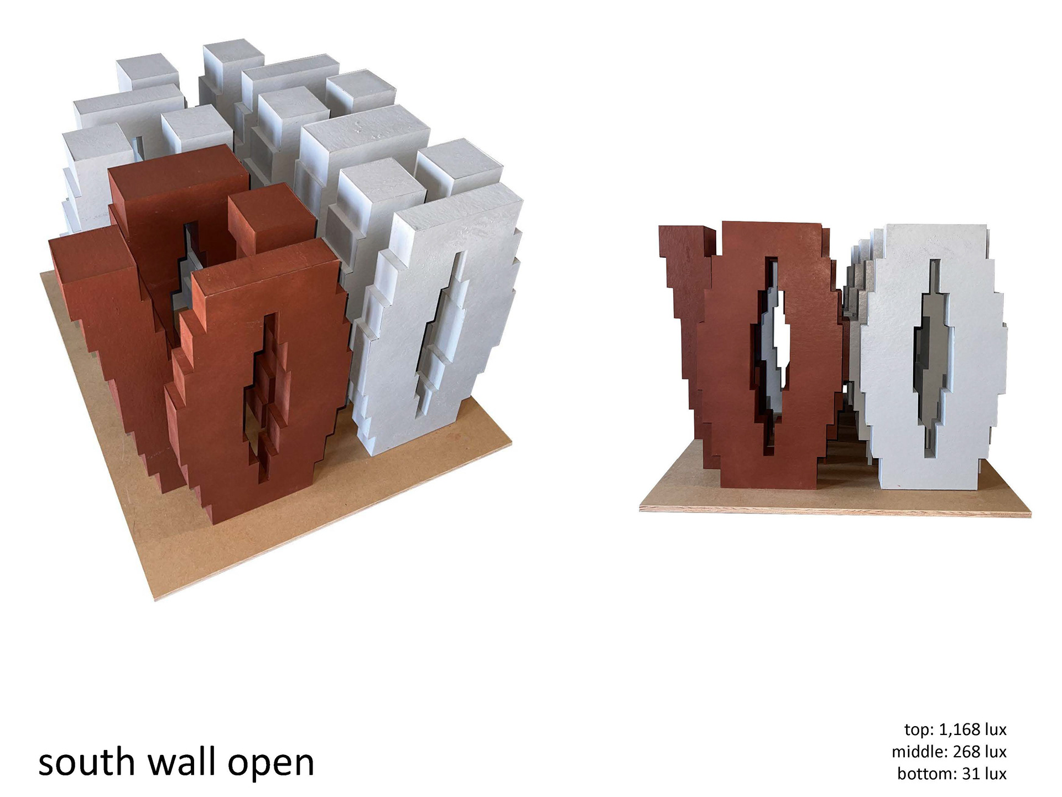
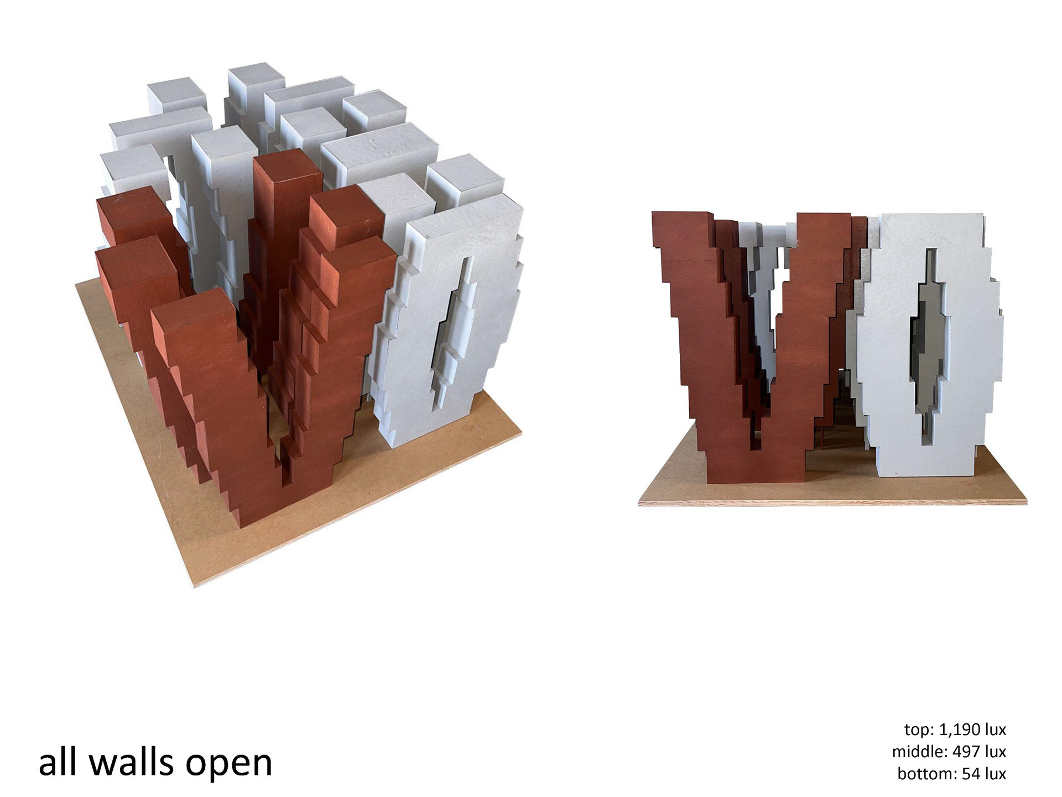
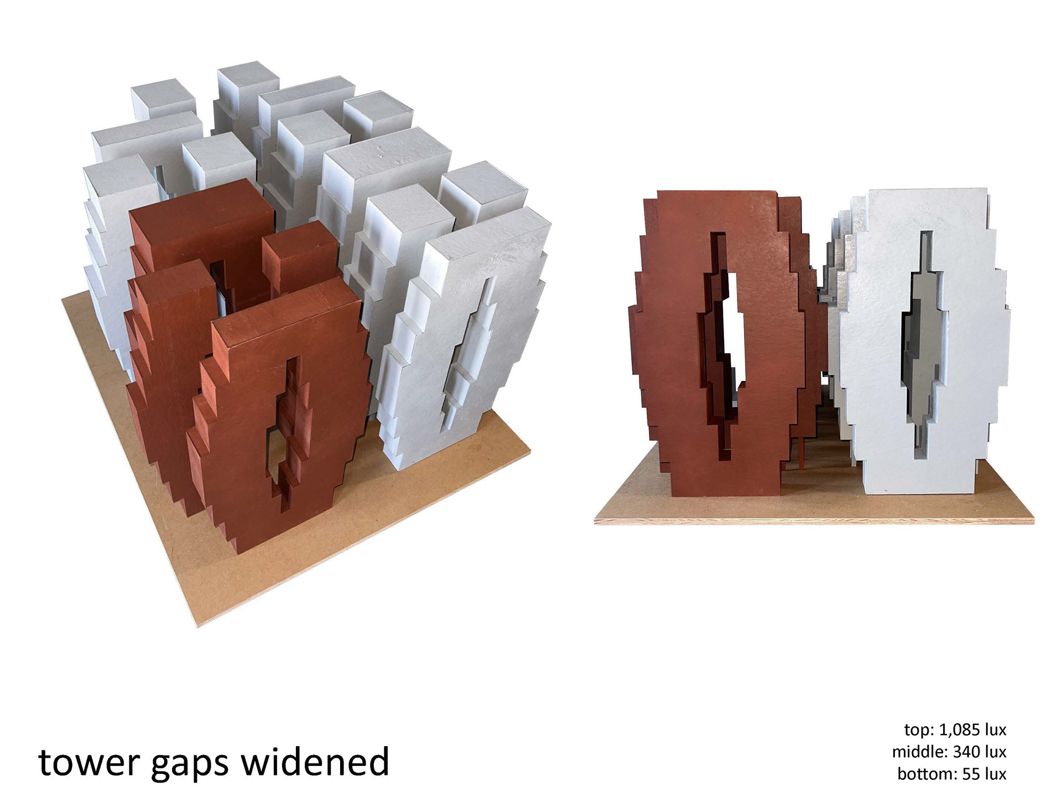
CONFRONTING CARBON FORM
